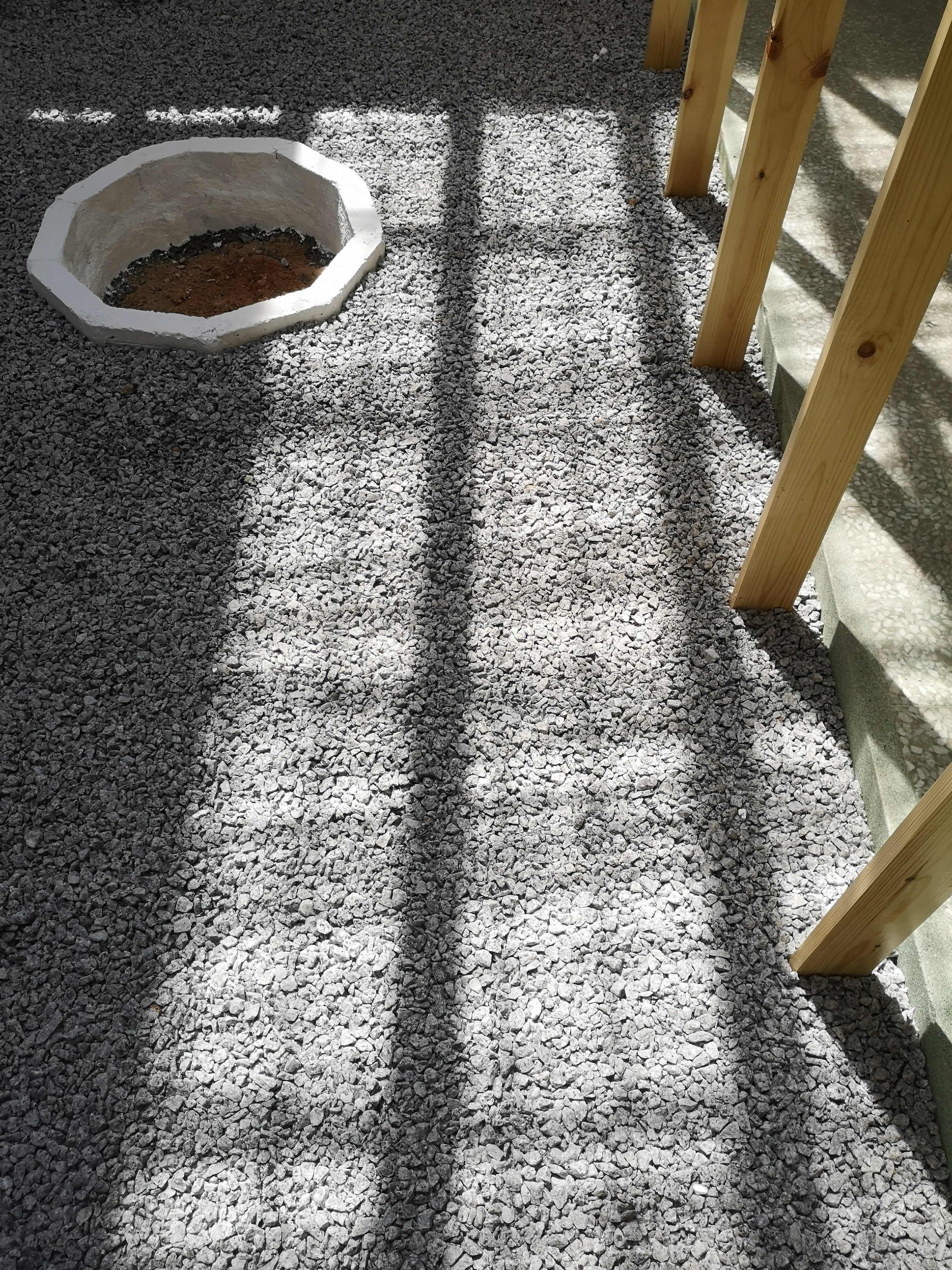The project involves conversion of a 70’s single story house located in Section 22 Petaling Jaya and layout of the house consists of 4 Bedrooms, 1 Courtyard and 2 detached washrooms.
The idea is to then preserve as much architectural features of the house, the owners of the house had previously removed the ceiling, to expose the original timber trusses, these amplified the space and furthermore gave a structural feature towards the living and dining areas. Taking into this consideration, we have decided to add several timber panels in the courtyard to act as a continuation to this exposed structural idealization.
Collaborators :
Durra Design
Design Lab Projects





