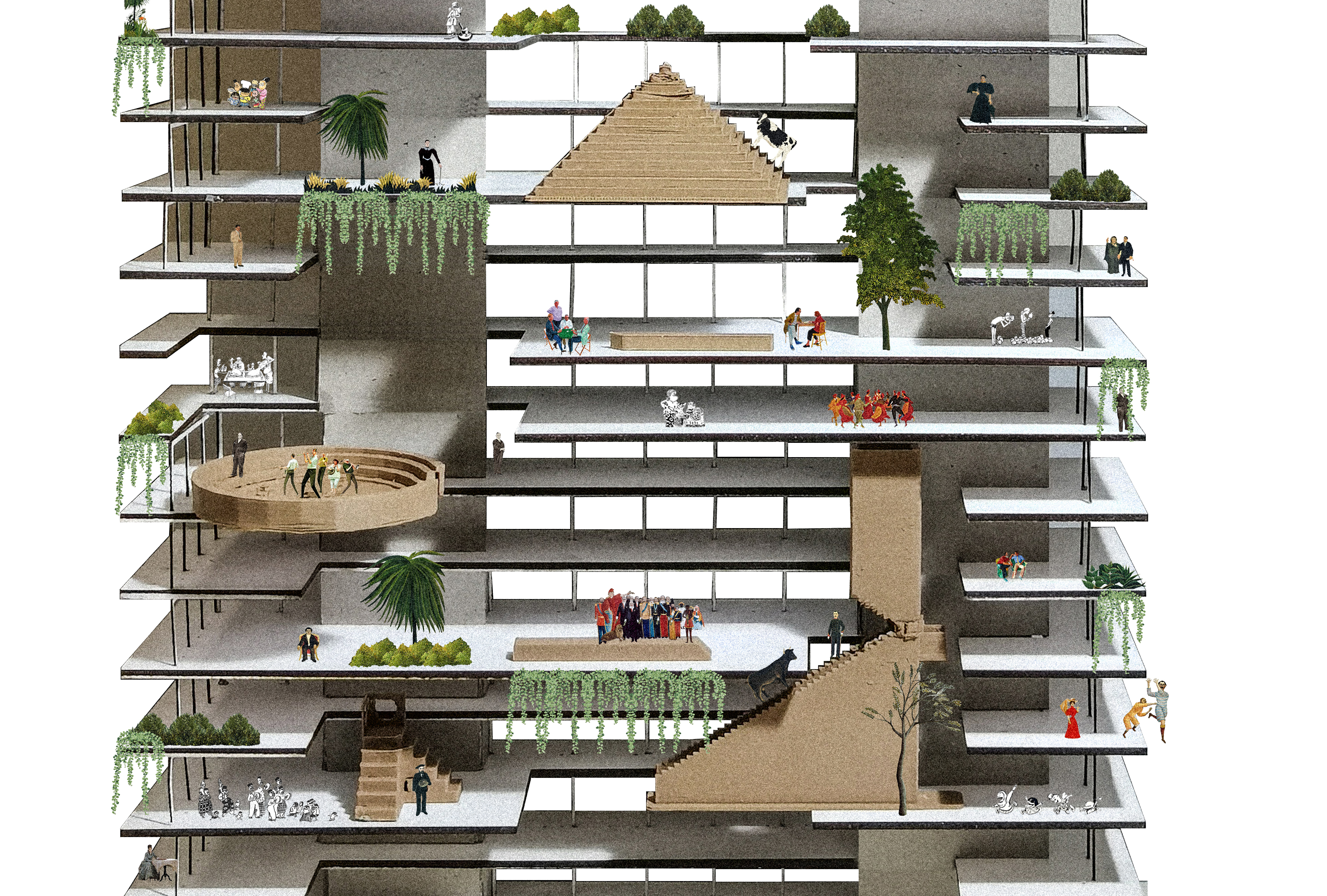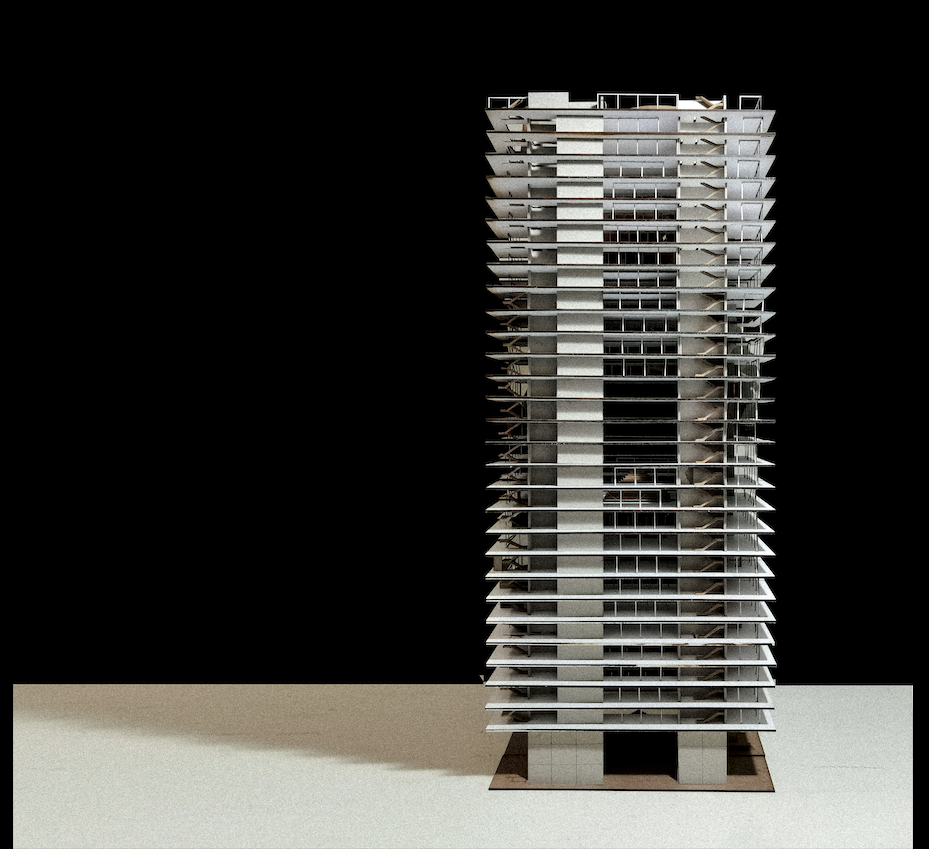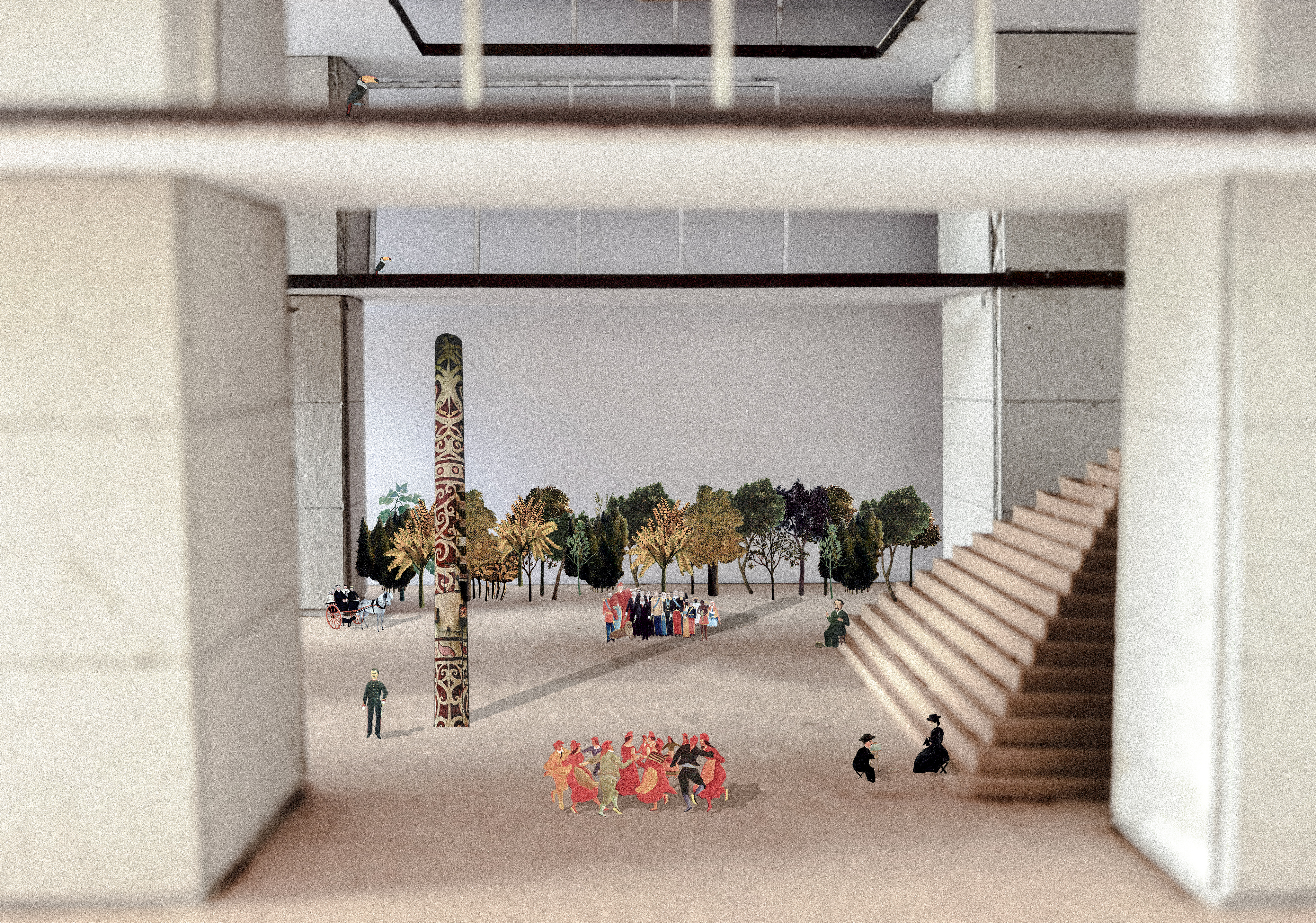.
Anjung Langit
Competition for a High-rise in Kuching, Sarawak (2021)
Rather than the typical approach of designing the high-rise as an iconic object, our scheme Anjung Langit is based on two major considerations:
The idea of architecture as an open and flexible platform to accommodate different types of programs in various configurations which could change and evolve over time.
A critical investigation of the question of a high-rise design for the tropics.
An Open and Flexible Platform
By placing the structural elements and cores towards the edge of the floor slabs, a generous open space is created in the middle of the floor plates.
This space could be interpreted as smaller subdivided retail units, bigger open plan offices, tall atrium and void spaces, multi-volume event spaces or platforms to accommodate spatial objects that could cater to unique and specialized programs.
Competition for a High-rise in Kuching, Sarawak (2021)
Rather than the typical approach of designing the high-rise as an iconic object, our scheme Anjung Langit is based on two major considerations:
The idea of architecture as an open and flexible platform to accommodate different types of programs in various configurations which could change and evolve over time.
A critical investigation of the question of a high-rise design for the tropics.
An Open and Flexible Platform
By placing the structural elements and cores towards the edge of the floor slabs, a generous open space is created in the middle of the floor plates.
This space could be interpreted as smaller subdivided retail units, bigger open plan offices, tall atrium and void spaces, multi-volume event spaces or platforms to accommodate spatial objects that could cater to unique and specialized programs.
The ground floor is kept as an open, multi-volume event space, with soft boundaries and permeable frontage towards the surrounding to invite communal access and participation.
High-Rise Design for The Tropics
This project presents an opportunity to explore an alternate possibility to the typical glass tower, towards a strategy which is more open to the tropical weather.
Reversing the typical internal corridor towards to the perimeter of the building creates a continuous ‘anjung’ or verandah around each floor of the building. This continuous shaded space could simultaneously be used as circulation, sky gardens, outdoor working and break-out spaces or even small events spaces.
Rather than a typically cold and fully enclosed glass facade, the various human activities and greenery on the anjung becomes a living façade, a showcase for the possibilities of high-rise design in the tropics as a platform for activities.
An ever-changing platform, open to various events and programs, generous to its users as well as the community and the city. A re-evaluation of the possibilities of flexibility and tropicality in the design of high-rise buildings.
ANJUNG LANGIT TEAM:
New Office
Ashran Bahari
Hazazi Hamzah
Foo Hui Ping
Shapeshifts
Bryan Chee
Nazmi Anuar






