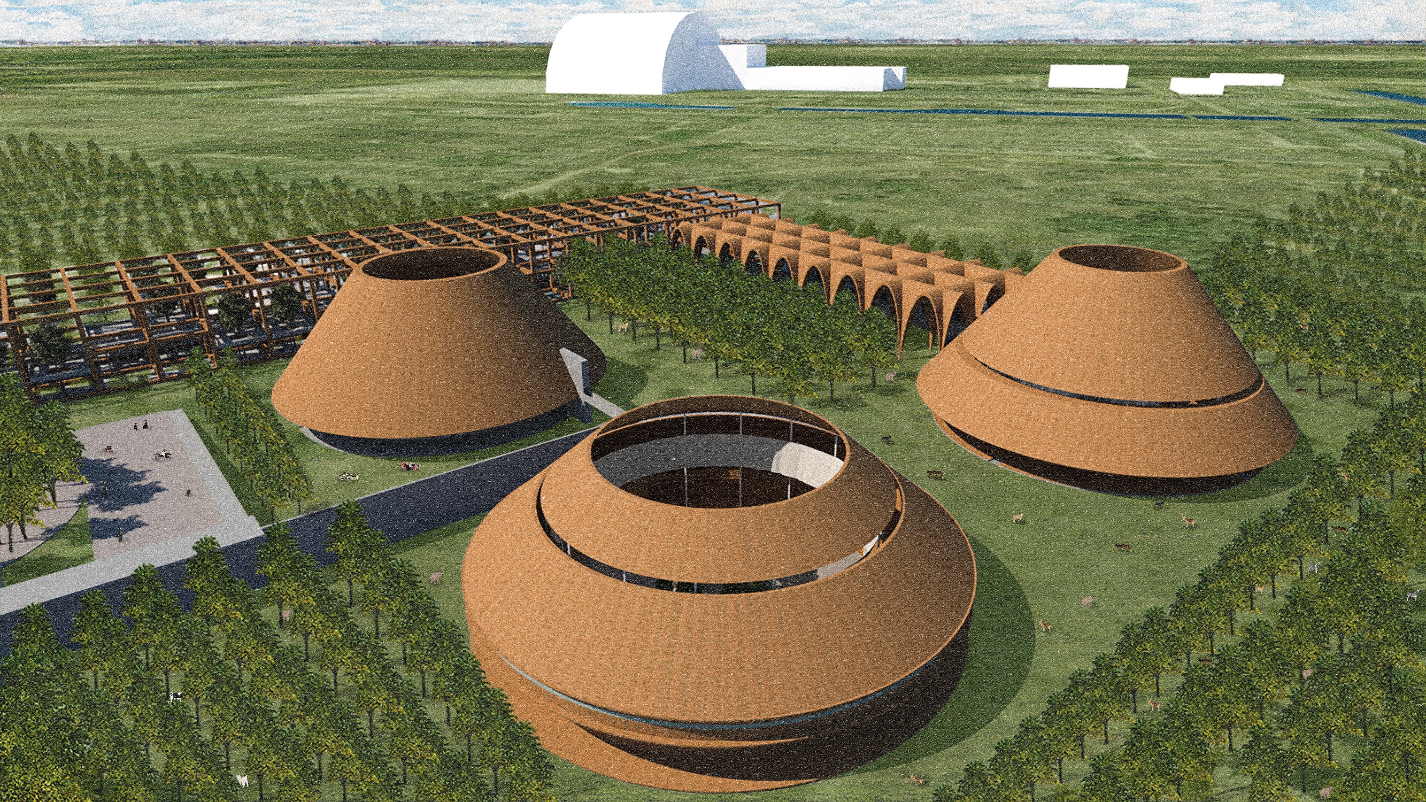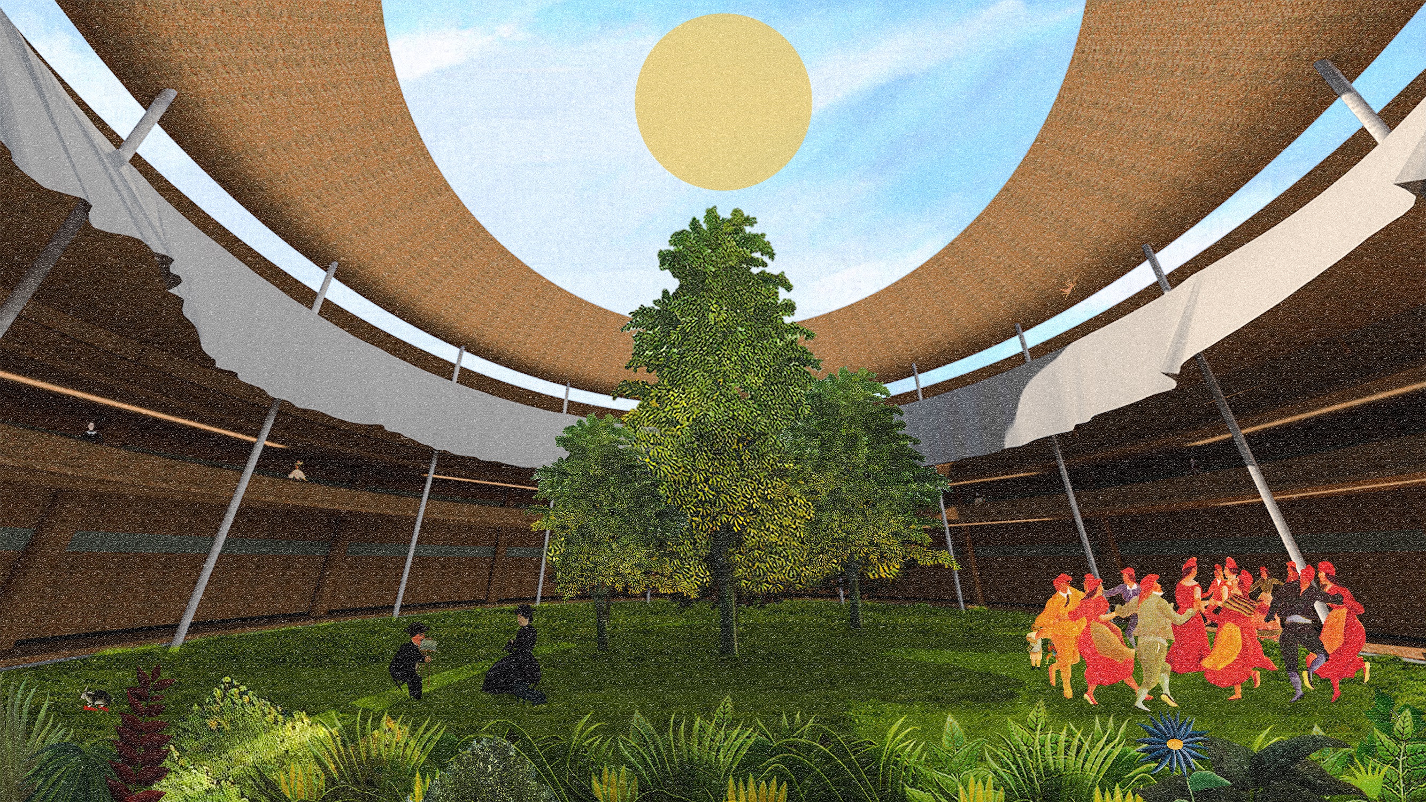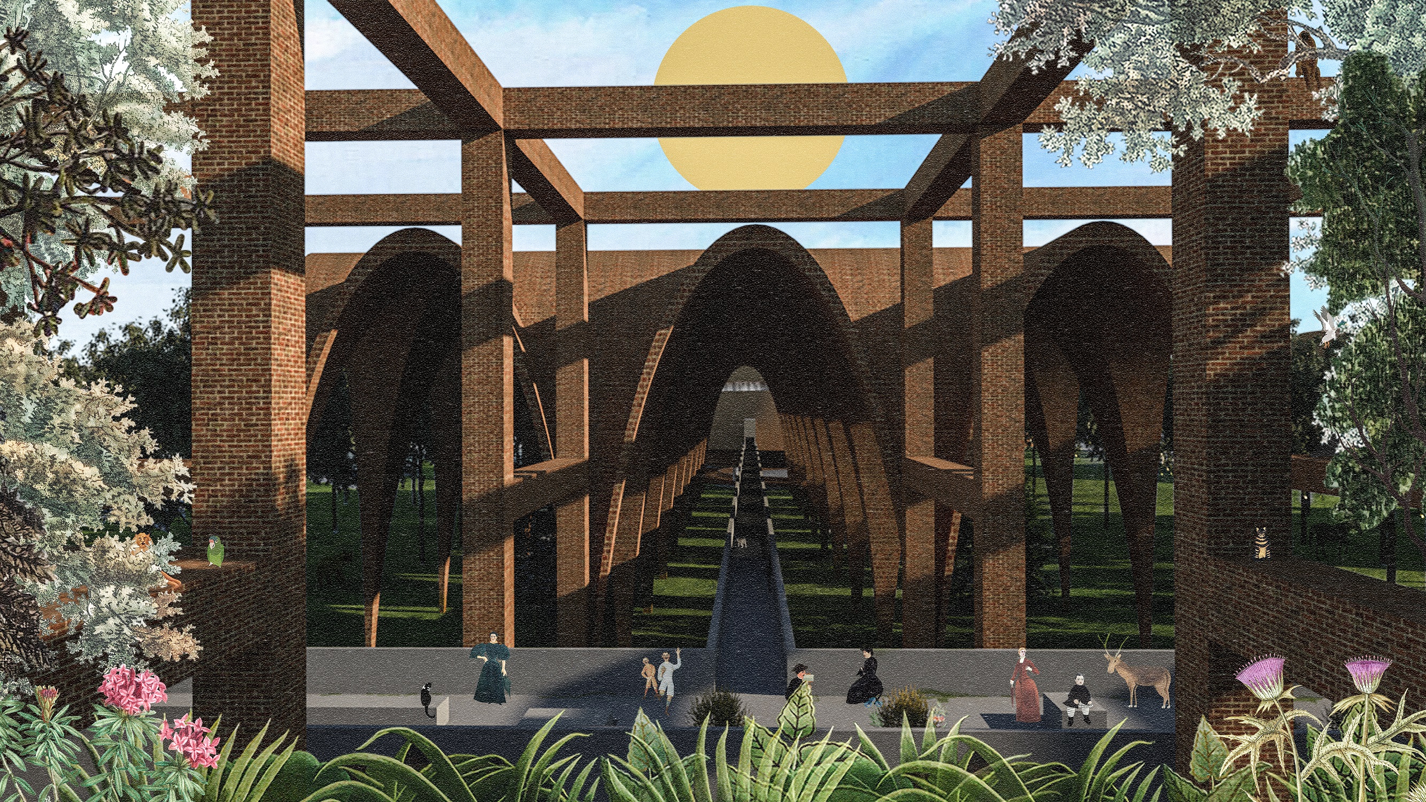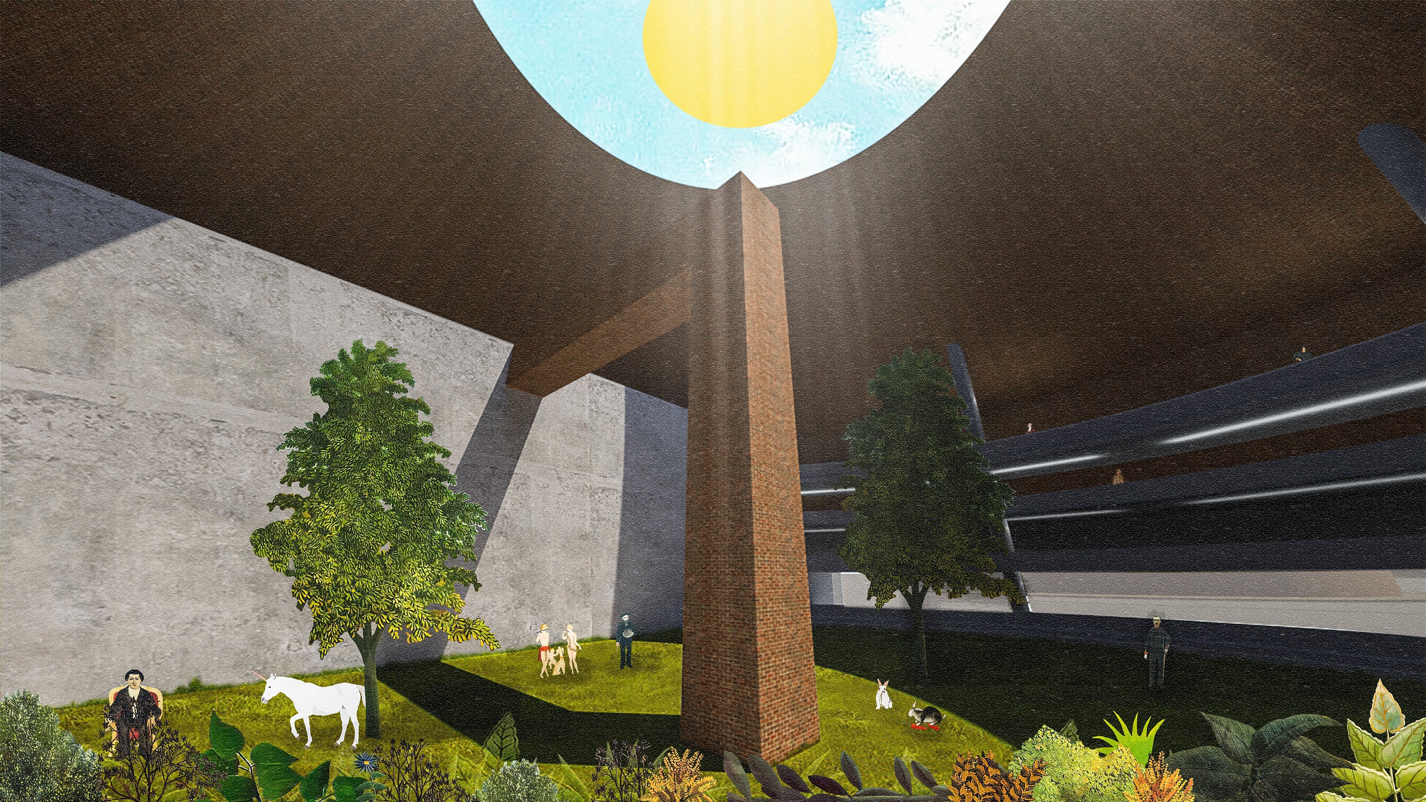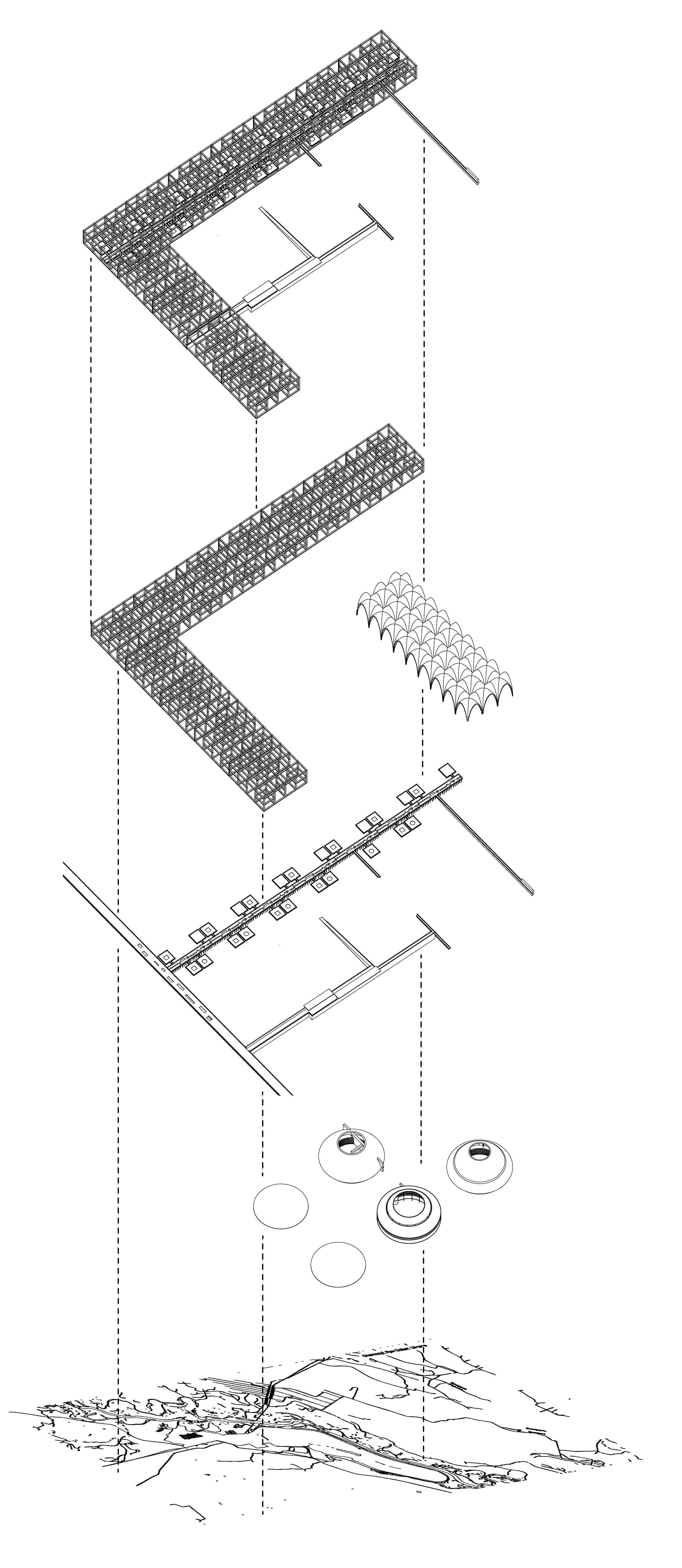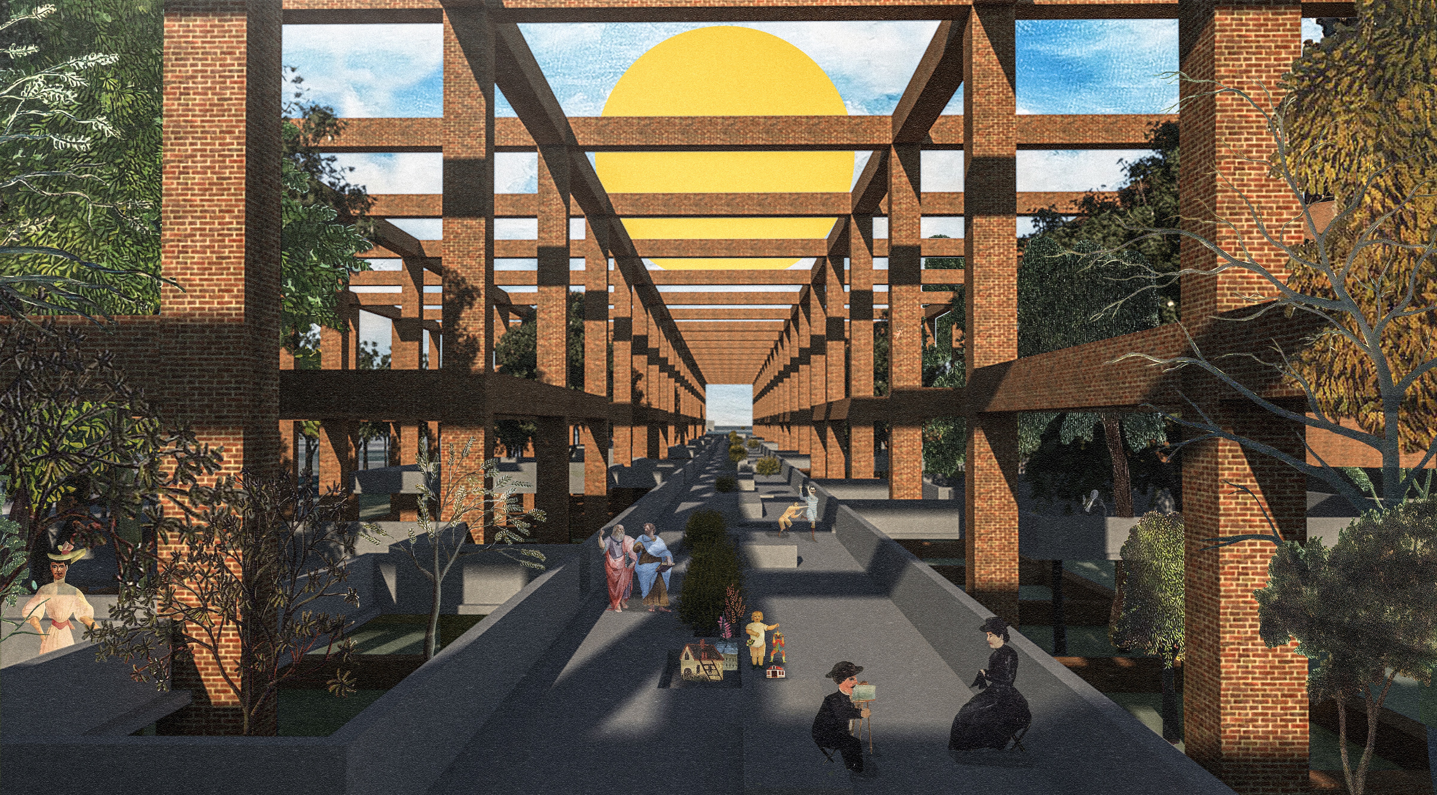On April 25 and 26, 1986, the worst nuclear accident in history unfolded in what is now northern Ukraine as a reactor at a nuclear power plant exploded and burned. Shrouded in secrecy, the incident was a watershed moment in the history of nuclear power. More than 30 years on, scientists estimate the zone around the former plant will not be habitable for up to 20,000 years.
The disaster occurred near the city of Chernobyl in the former Soviet Union on 25 April 1986 at V.I. The fourth reactor at the Lenin Nuclear Power Station as the employees decided to use the break to evaluate if the reactor may still be cooled if the plant lost power. During the test, however, workers ignored safety protocols and the power increased inside the facility. Despite the efforts to shut down the reactor immediately, another power surge triggered a chain reaction of explosions within the reactor.
Up to 30 percent of Chernobyl’s 190 metric tons of uranium was now in the atmosphere, and the Soviet Union eventually evacuated 335,000 people, establishing a 19-mile-wide “exclusion zone” around the reactor.
What remains of the reactor is now inside a massive steel protection system, installed at the end of 2016. However, containment and monitoring efforts within the exclusion zone are expected to continue until at least 2065.
Presentation design contents
The Requiem
The idea behind “The Requiem” is to bring significant experiences to the visitors, by having multiple engaging spaces to evoke the senses. Located in the central area of the exclusion zone, the complex consists of 6 fundamental spaces, which are:
The Bridge
The Frame
The Yearning
The Halcyon
The Vault
The Halation
Due to the severe contamination level within the exclusion zone, the ground areas are considered to be unsafe. The journey starts with a proposal of The Bridge.
The Bridge
“The Bridge” is the main connector to the rejuvenation complex. Designed to be an elevated plane, the bridge provides a safe pedestrian experience between its surrounding environment and the five spaces. It is also known that over the past 34 years since the tragedy, 70% of the site has been reclaimed by a combination of vegetation, and large population of mammals and carnivores. The elevated bridge will keep the visitors safe as they make their way towards the main complex.
The Frame
As visitors approach the main complex, the bridge will converge with “The Frame”. The idea behind the frame is to have a constant visual narrative for the visitors as they make their way to the building complex. As its name, the frame will be outlining diverse views within the surrounding areas of the site.
The Yearning
The first space within the rejuvenation complex is called “The Yearning”. The significant shapes of the 3 main complexes were taken from the power plant cooling structures, which is located south east from the nuclear complex. It is important to maintain the contextual ideas when the spaces are being developed. The Yearning rejuvenation space will consist of open plan floors which will be used for cultural and community purposes. The main feature of its central core is the triple volume concrete wall that is supported by a high standing brick column. The brick column symbolises the sacrifices made by the first responders and all the recovery workers. Whereas, the concrete wall represents the tragedy that happened. While the city will be thriving to move forward for a better future, history of the catastrophe and the people who lost their lives should be remembered and honoured.
The Halcyon
As they proceed from The Yearning, the next space, which is named “The Halcyon”, beams with new hope for what could be the possible future for the exclusion zone. Within The Halcyon, visitors will be greeted with spaces that consist of multiple dedicated activities, ranging from classrooms, workshops, cafes’ and more. The central open courtyard area will be a dedicated space where visitors could congregate and socialize, while constantly having connection to the surrounding spaces.
The Vault
As the visitors walk towards the end of “The Requiem rejuvenation complex,” they will pass through “The Vault,” which consists of arches overlooking the surrounding building complex. The walk through the vault will evoke the feeling of emptiness through the echoes created from the high ceiling vaults, and this sense will be continued in the final space named “The Halation”.
The Halation
The final rejuvenation area is intended to create a space for the users to contemplate and reflect on the past, while being in the present and to also envision about the future. The space consists of a large triple volume space, with a hollow opening on top of the structure. A single tree is placed in the central courtyard to represent hope for the exclusion area while the large space is formed to embody one’s emptiness. The vast expanse of the exclusion zone provides a hopeful future for further developments.
To summarise, "The Requiem" can be seen as a crucial turning point for the exclusion zone, with limitless possibilities created by a mixture of evocative experiential spaces that honours the past, present and future.
